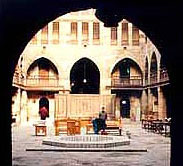![]()

Wekalah in Islamic Architecture in Egypt
Wekalat AL- GhourY
![]()

|
Comment
Links |
Wekalat AL-GhourY
|
|||||||||||||||||||
|
Built in 1504 A.D. by Sultan Qunsuwah Al Ghouri, late during the
reign of Mamelukes, Wakalat El-Ghouri was originally designed as an
inn for accommodating traders coming from all parts of the globe as
well as a marketplace for trading goods and a venue for making trade
deals.
Before the discovery of the Route of Good Hope, Egypt had been the hub of overland trade caravans from east and west. The external stone facade is impressive, with its uniformity of windows. There are a few small windows on the first floor, but the upper stories of the building have three rows of groupings of three windows of varying design. The last row is covered by mashrabiya panels, each panel being three windows wide. The entrance to the courtyard is via a great door mounted in a trilobite arch. Inside, the building is very regular, with the exception of the first floor, which has wide arcades intersected by a gallery. The building is made up of four floors, each comprising 28 rooms with domed ceilings, overlooking a rectangular-shaped courtyard with a mosaic fountain in the middle. As such, Wakalat El-Ghouri still stands out as one of the loftiest and most time-enduring Islamic monuments remaining. It rightly reflects an apex of harmony and symmetry in terms of both Islamic architecture and practical functionality. You can find the whole details in the two following links. |
||||||||||||||||||||
|
http://www.touregypt.net/ghuriwakala.htm |